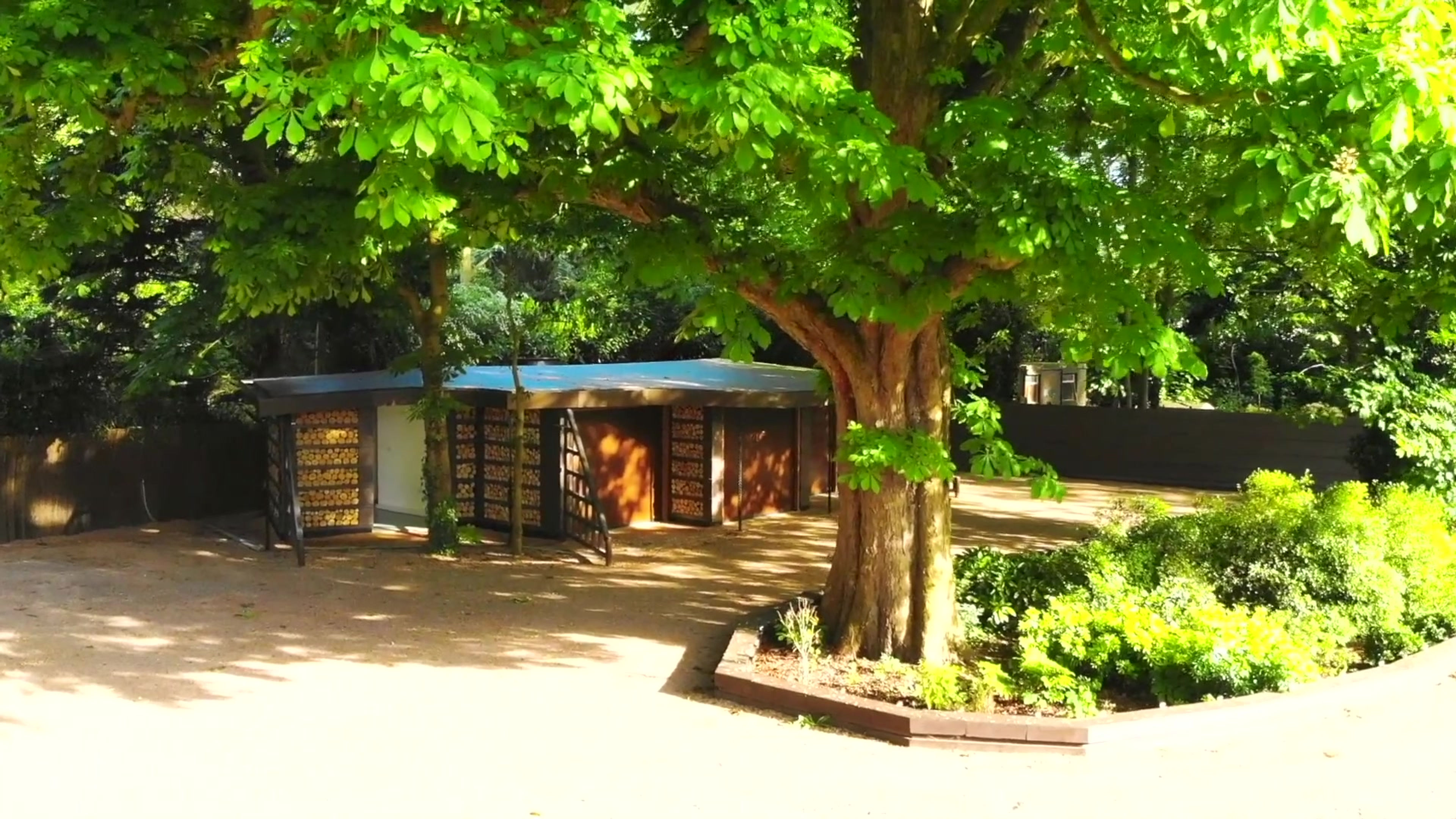top of page
'The Light is so soft you can almost Touch it - Taste it'
Kevin McCloud Grand Designs

New Video
A House from the Future,
that's Available Today
This organic house built in 2016, encapsulates the height of modern technology whilst achieving carbon neutrality. Set amongst over 160 mature trees, and with 100 metres of river frontage to the South and a 1,000 year old Abbey immediately to the North, the house combines tranquility with nature.
Video
Creating a Different Perspective for


_logo_svg.png)
@viewingvirtual
360
Design Philosophy
'The design for the living room, chimney and encircling rooflight composition, and assemblance of log store, the double-sided wood burning stove, display shelves, planters, chimney, rooflight, and planting, clearly articulated by working together as a visual hole, the prime focus of the space.
In scale and harmony with both interior and exterior.'
Rogan Gale-Brown - Architect




1/9
Photos

New Video


New Video
3D Render
Floorplans
Enquiry
bottom of page




.png)

